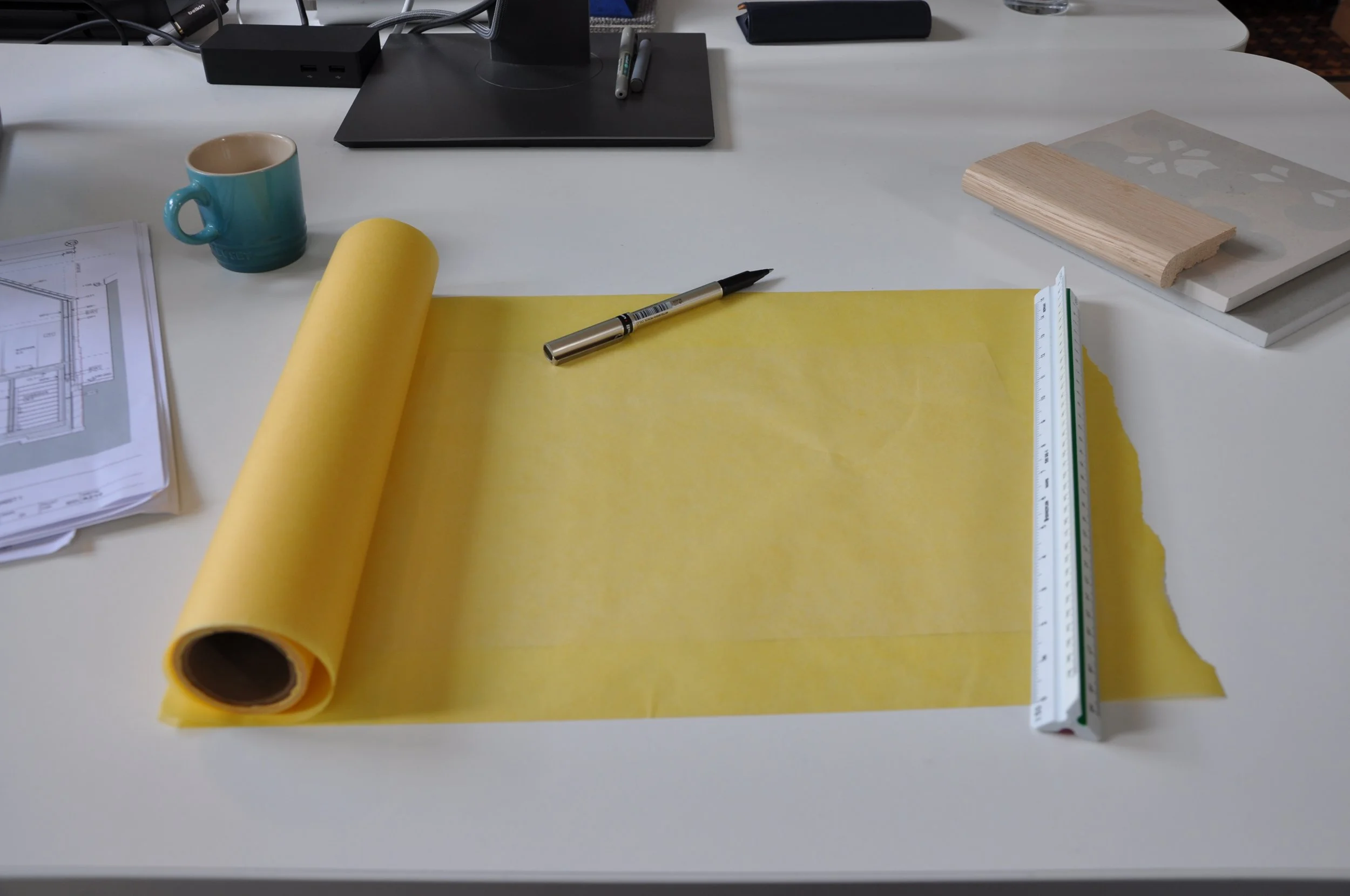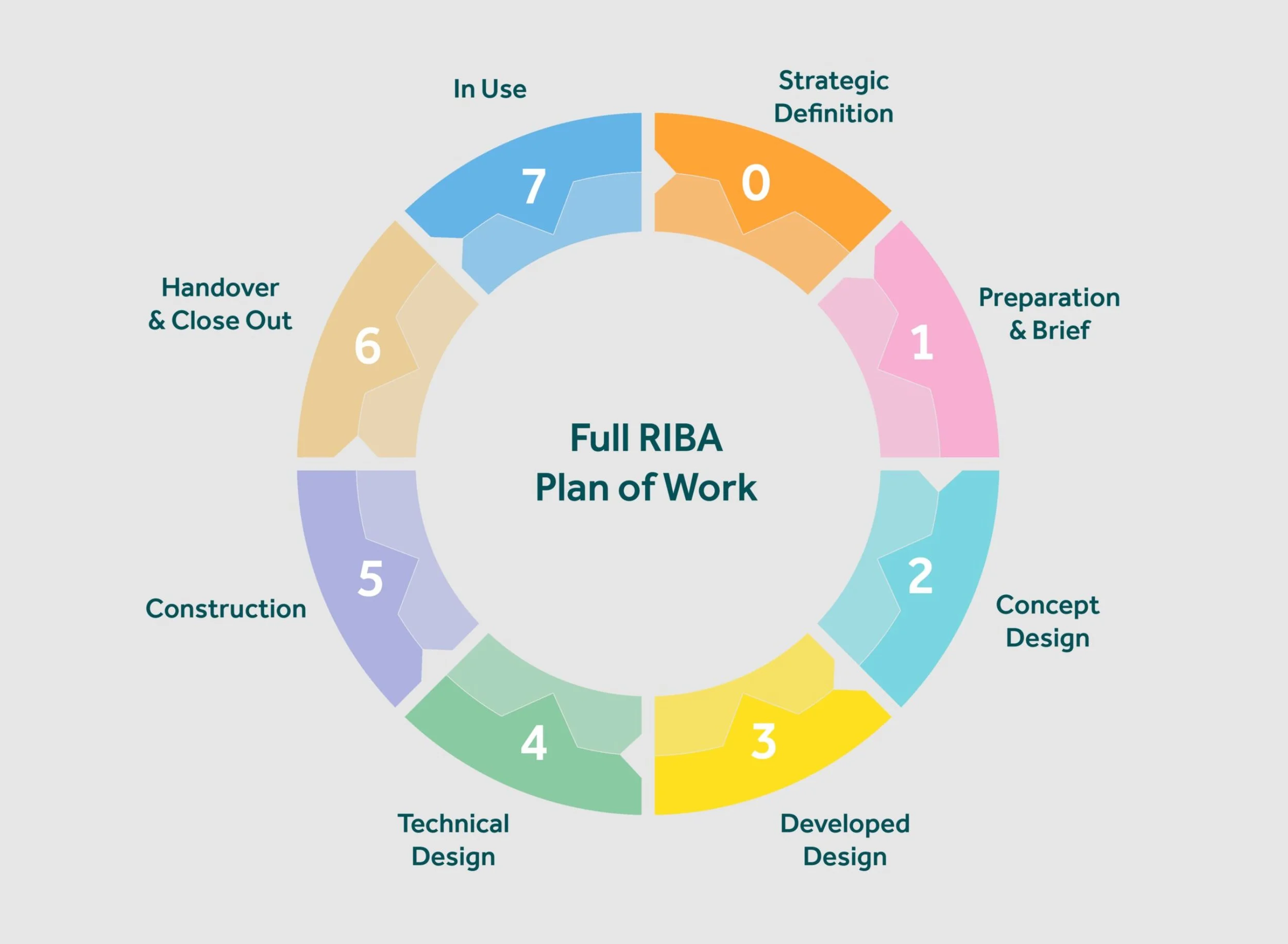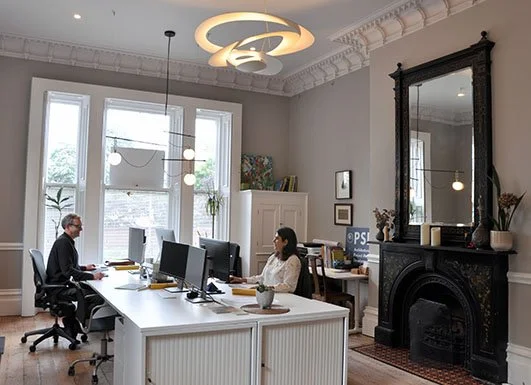
Our Process
This is how we do it
Being an RIBA registered Architect, we base our processes on the trusted RIBA plan of work.
Here’s what you can expect when you work with psyte
1. Briefing - We take time to listen and understand your objectives and to identify the project’s opportunities and constraints.
2. Planning and Budgeting - We discuss your budget and create a plan to manage it effectively throughout the process. We also set clear targets and timelines to keep your project on track. We take time to listen and understand your objectives and to identify the project’s opportunities and constraints.
3. Feasibility - We share our initial thoughts and ideas with you, collaborating to create a design approach and plan for your project.
4. Concept & Planning - We develop the design concept and discuss it with you, ensuring we’re on the right track. Then we prepare detailed drawings and documents for planning applications and coordinate with other consultants to ensure your vision is achievable.
5. Developed and Technical Design - After receiving planning approval, we delve into detailed design working with other consultants. We specify materials and finishes, including final interior design selections. We also produce documents and drawings to comply with current building regulations.
6. Tender - We prepare a comprehensive tender package and engage with trusted contractors. At this stage, we may need to adjust elements of the design to meet your budget without compromising the project’s vision.
7. Construction - We oversee the construction process, carry out site inspections, and provide detailed construction information. We manage the contract administration process, ensuring a smooth journey to project completion and handover.
Collaboration - We love to collaborate and draw out the best from the entire project team. We can assemble a top-notch team specifically tailored to your project’s needs.
Technical Proficiency - We utilise ArchiCAD, a 3D BIM software, as our main design tool along with VRay for 3D rendering. This allows us to design, document, coordinate and visualise the building within a 3D environment. We also are proficient with the latest software from Adobe, providing us with a full suite of design tools to bring your project to life.


